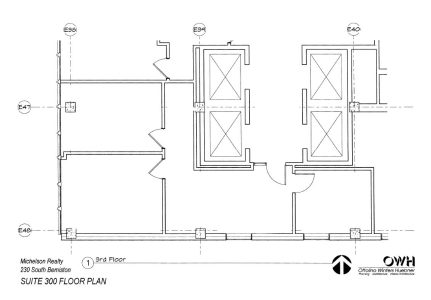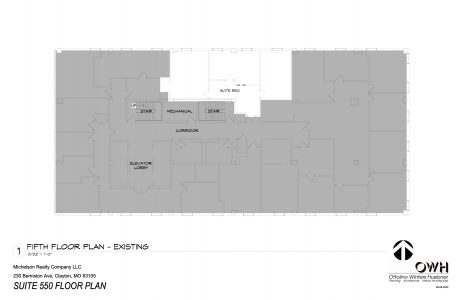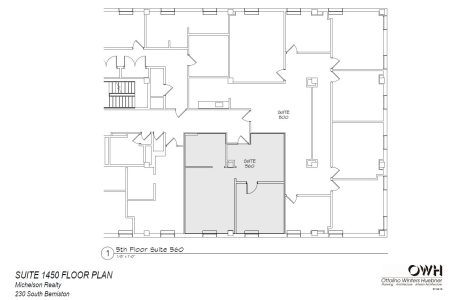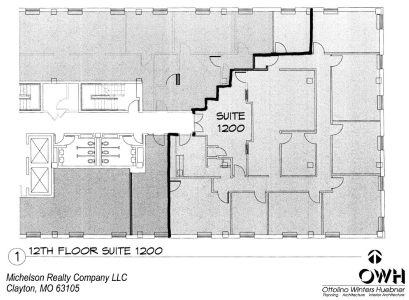
Floor Plans
Suite 300
- 868 Rentable Square Feet with Potential Expansion to 1,200 SF
- Three Private Offices and Administrative Area
- Direct Access to Elevator Lobby, Lounge, and Parking

Suite 550
- 1,088 Rentable Square Feet
- Three Large Offices, Storage and Administrative Area
- Updated Common Area and HVAC

Suite 560
- 877 Rentable Square Feet
- Move-In Ready Suite
- Three Private Office with Storage
Suite 720
- 4,470 Rentable Square Feet
- Full Kitchen Rough-In
- Three Window Elevations with Excellent Views Looking North, East, and South

Suite 1200
- 3,111 Rentable Square Feet
- Six Private Offices, Conference Room, Kitchen, and Waiting Room
- Suite is Adjacent to Building Conference Center
- Large Offices on Three Elevations with Exceptional Views